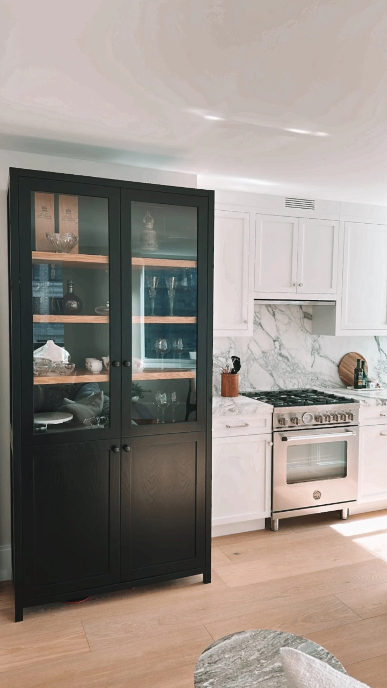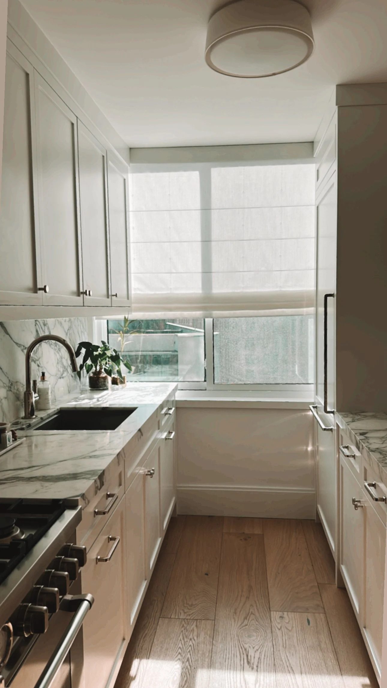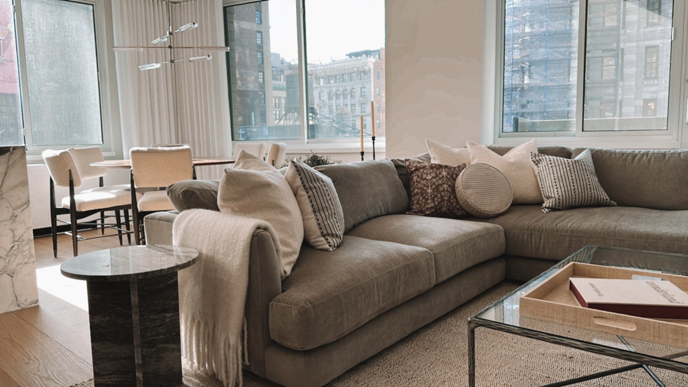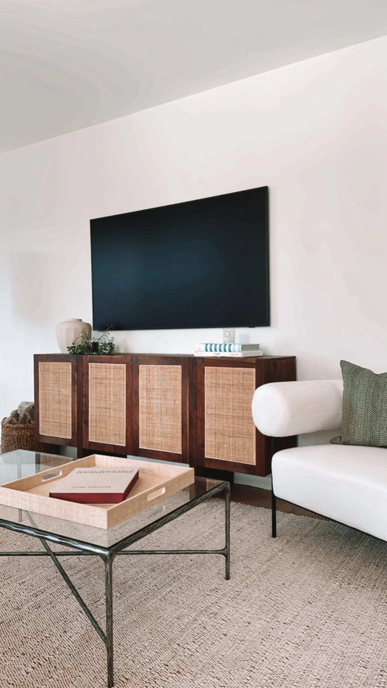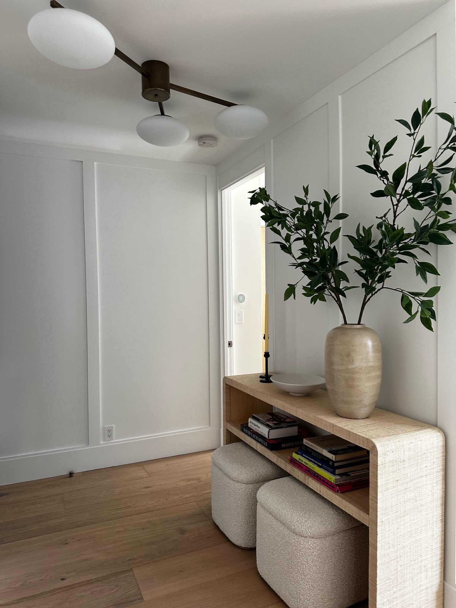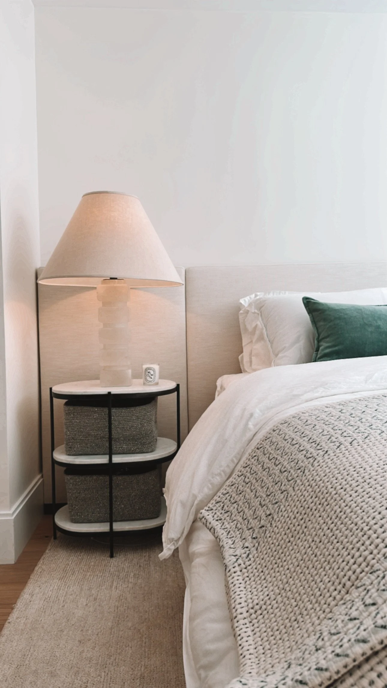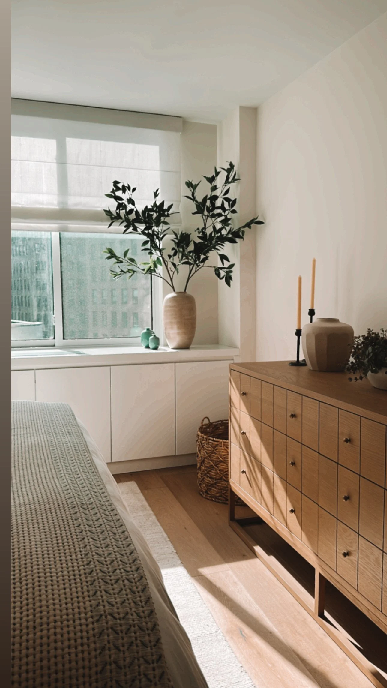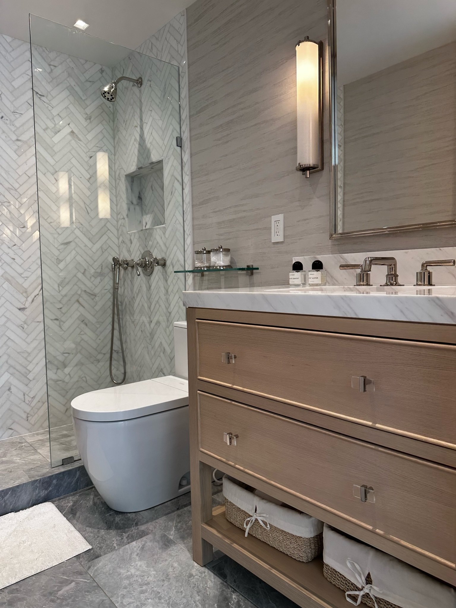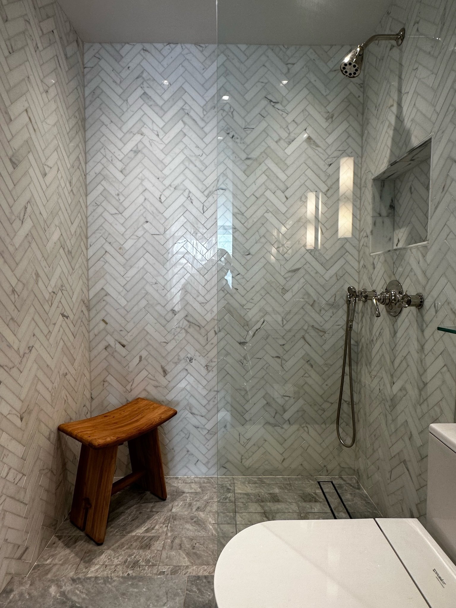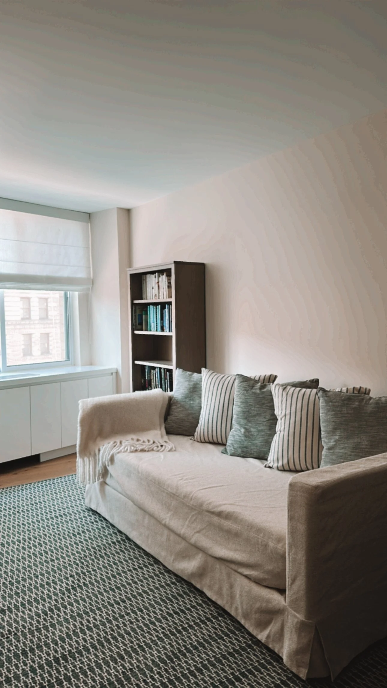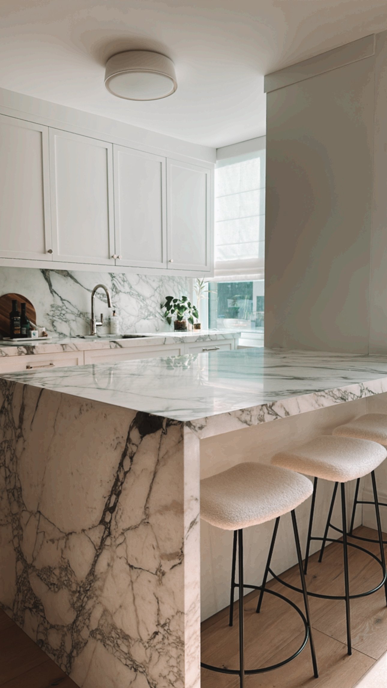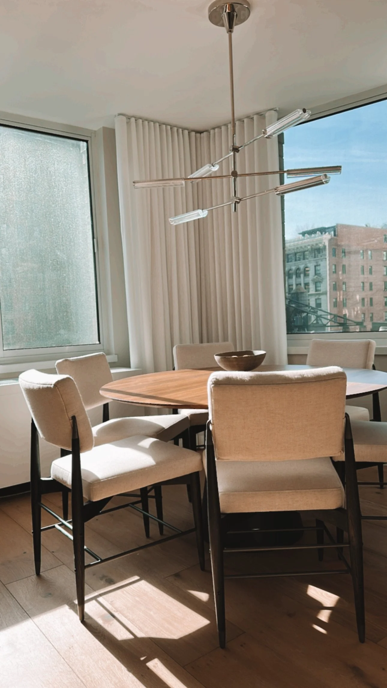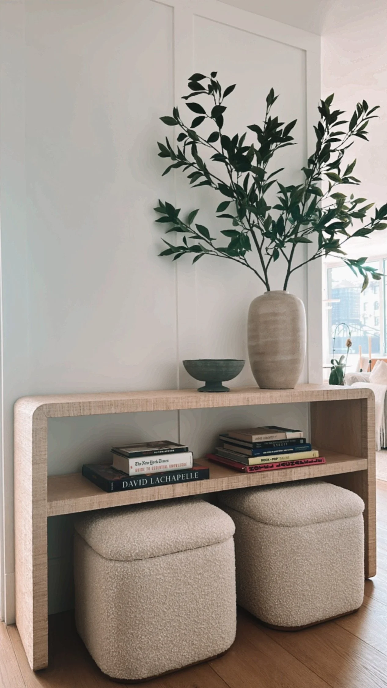Flatiron Residence
A previously dark and dated 2 bedroom apartment in the Flatiron district is transformed into a serene oasis. We removed the walls around the galley kitchen and replaced the dated cabinets with fully custom millwork and Arebescatto counters. Expanding the footprint to create a large waterfall edge island that bridges the elegant dining nook complete with solid oak table and Ralph Lauren Chandelier. A custom paneled entry conceals a cleverly hidden coat closet creating an abundance of storage while allowing for a stately entrance to the apartment. In the primary suite, hand-cut Calacatta herringbone mosaic clads the shower walls with Phillip Jeffries linen wallcovering wrapping the rest of the space in a perfect compliment.
SCOPE
Interior Design & Architecture
LOCATION
New York, NY
YEAR
2022
“…bridges the elegant dining nook complete with solid oak table and Ralph Lauren Chandelier.”
